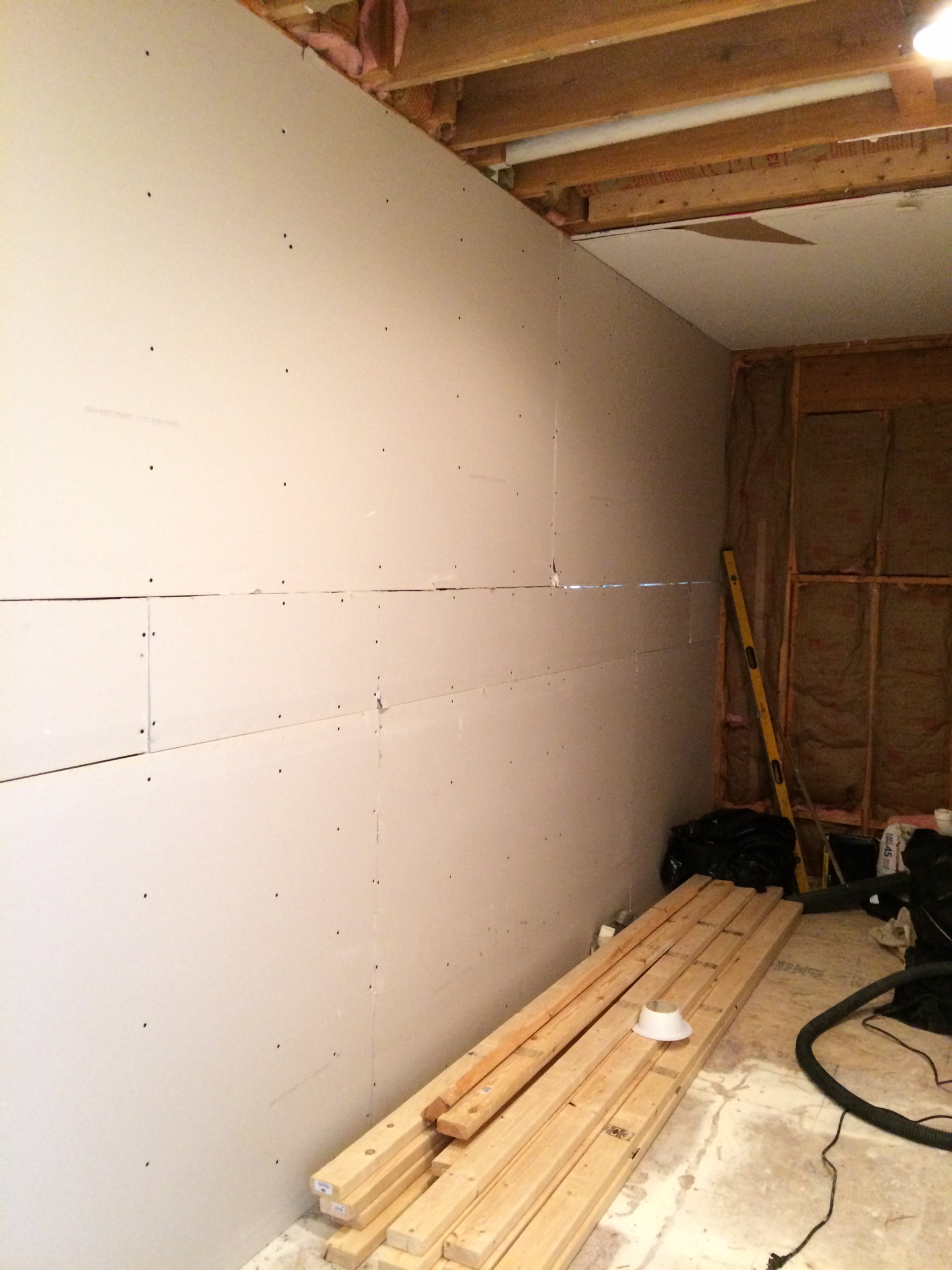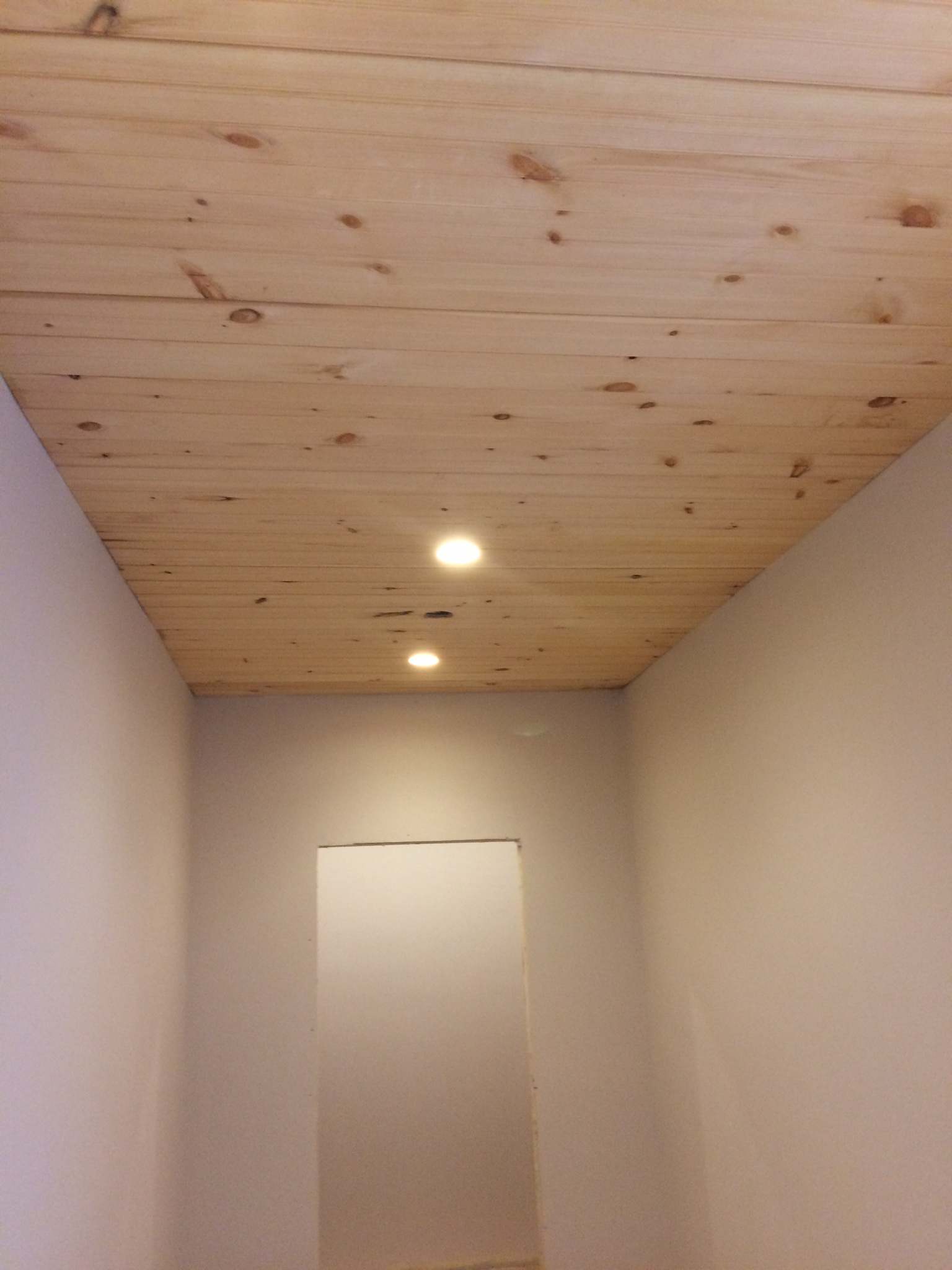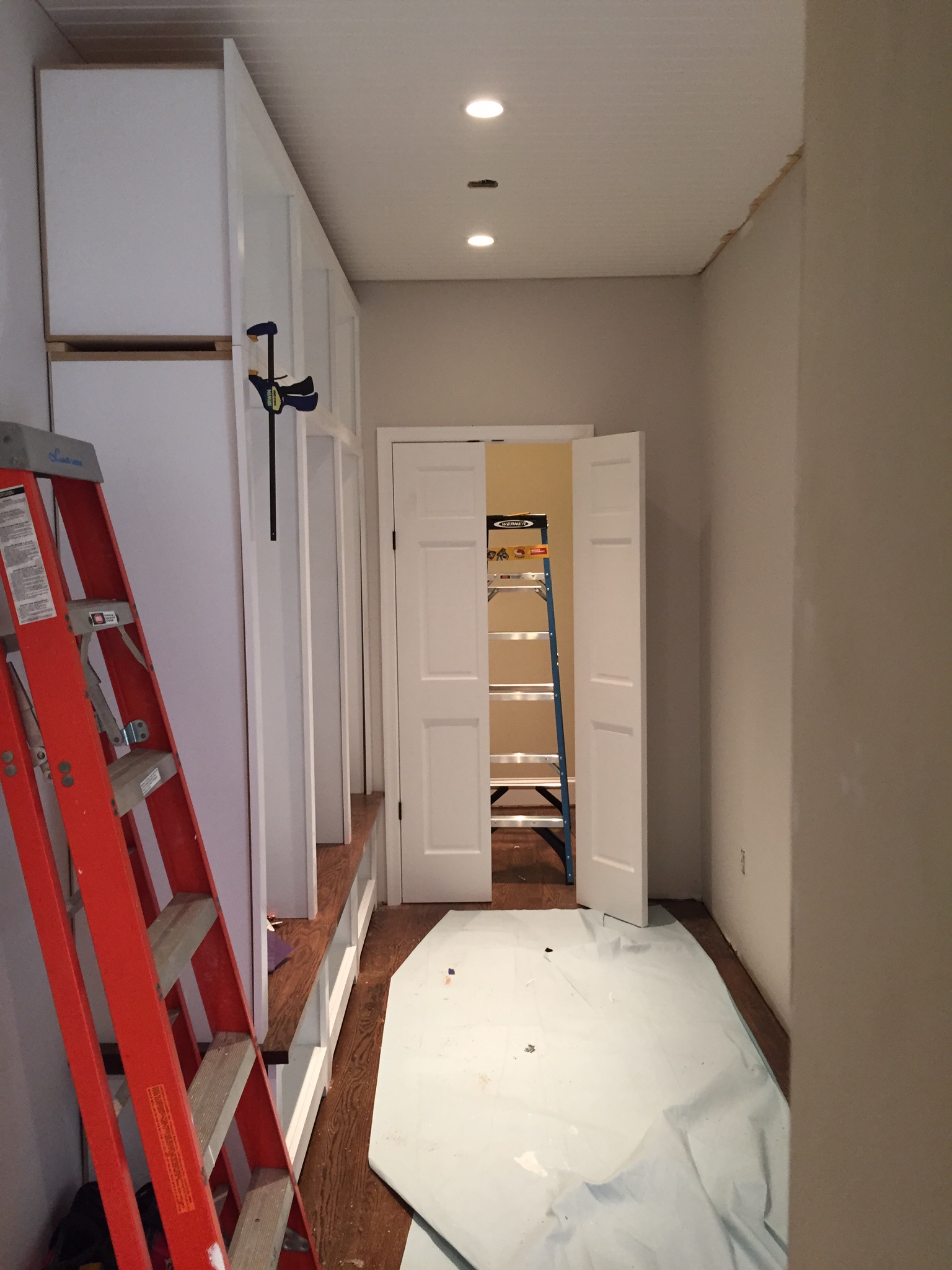Custom Mudroom Designed by JPStyles
A mudroom is an essential space in any home and can be an impactful and cost-effective remodel; returning both function and style.
A recurring theme we encounter is a plea to "contain the stuff that finds its way onto the floor." Such items also have a way of straying into other, nearby rooms. The new mudroom design or existing-space remodel requires a balance of aesthetic and function. Because the room frequently is also a connecting space between a garage and the main living area, it should also serve as an inviting transition from the outside to the sanctuary of home. That's asking a lot from what we used to think of as a dirty little place to take off the boots.
In this particular project, JPStyles collaborated with Forsyth Construction to design custom and unique built-ins to maximize the functionality of this space while incorporating design features to tie into the rest of the home including paneled detail on the ceiling, floor-to-ceiling built in storage cubbies with gorgeous molding detail, and rich hardwood floors stained to match the existing floor throughout.
We are particularly adept at spatial planning; reworking the existing space to recapture wasted areas maximize impact and use. This project was no exception and Juliette converted the small existing space and improved it by claiming previously unused space in the adjacent garage. Gaining the additional space posed an opportunity to add a pantry; a welcome addition since the client did not have one.
There are many benefits to having a designer determine the best possible use of a space and this project is a pertinent example.
Thinking about a mudroom remodel? Contact JPStyles today to set up a consultation.









